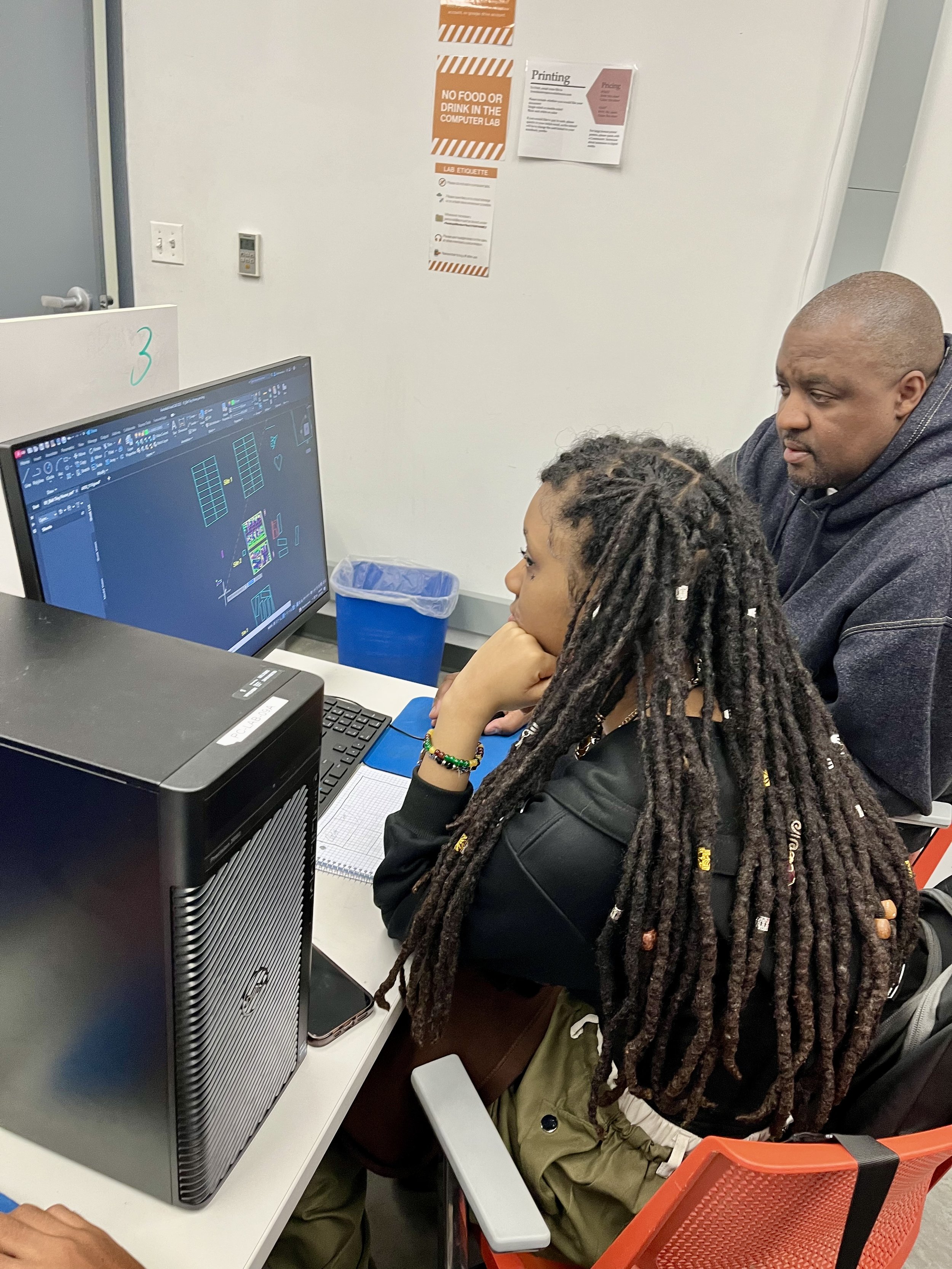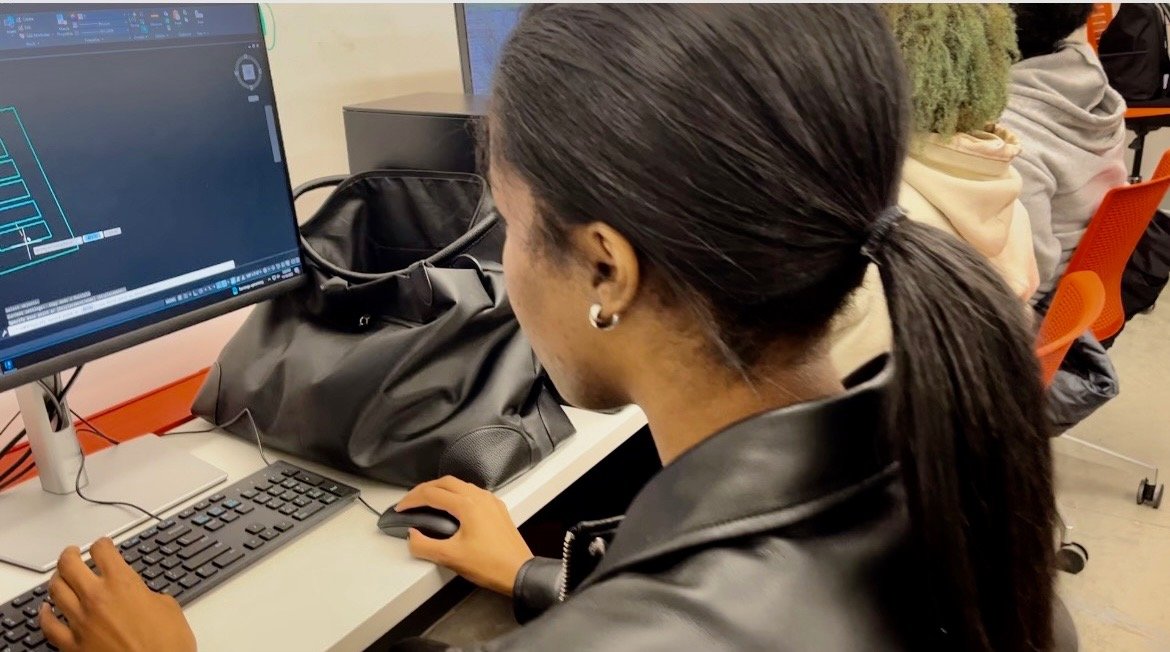
Curriculum
Students will engage in two projects over the course of 24 weeks. The course will focus on introductory to basic AutoCAD and REVIT skills. The goal of this course is for students to become familiar with the basic AutoCAD/REVIT commands and menu systems and to become proficient as day to day users of the software. Students will learn about file management; layering standards; template drawing files; drawing and modifying commands and the benefits of inserting external drawing files and referencing external drawing files.
AutoCAD
Create drafting symbols, household fixtures, a floor plan and integrate all information into one deliverable cover sheet and basic floor plan.
Distinguish the differences required to generate drawings for use as annotation and real-world model components.
Create and insert blocks and externally reference files and determine the appropriate times to apply those skill sets.
Master file management, draft on layers, integrate drawing component files and plot deliverable drawing files as they have created the class residential project.
Revit
Explore the Revit User-Interface.
Design a 3D building model to explain how information is inter-related.
Determine the appropriate workflow to complete tasks within Revit.
Develop a project which includes floors, walls, ceilings, stairs, curtain walls, and roof design to strengthen 3D modeling and 2D documentation skills.
Create presentation level architectural graphics.




