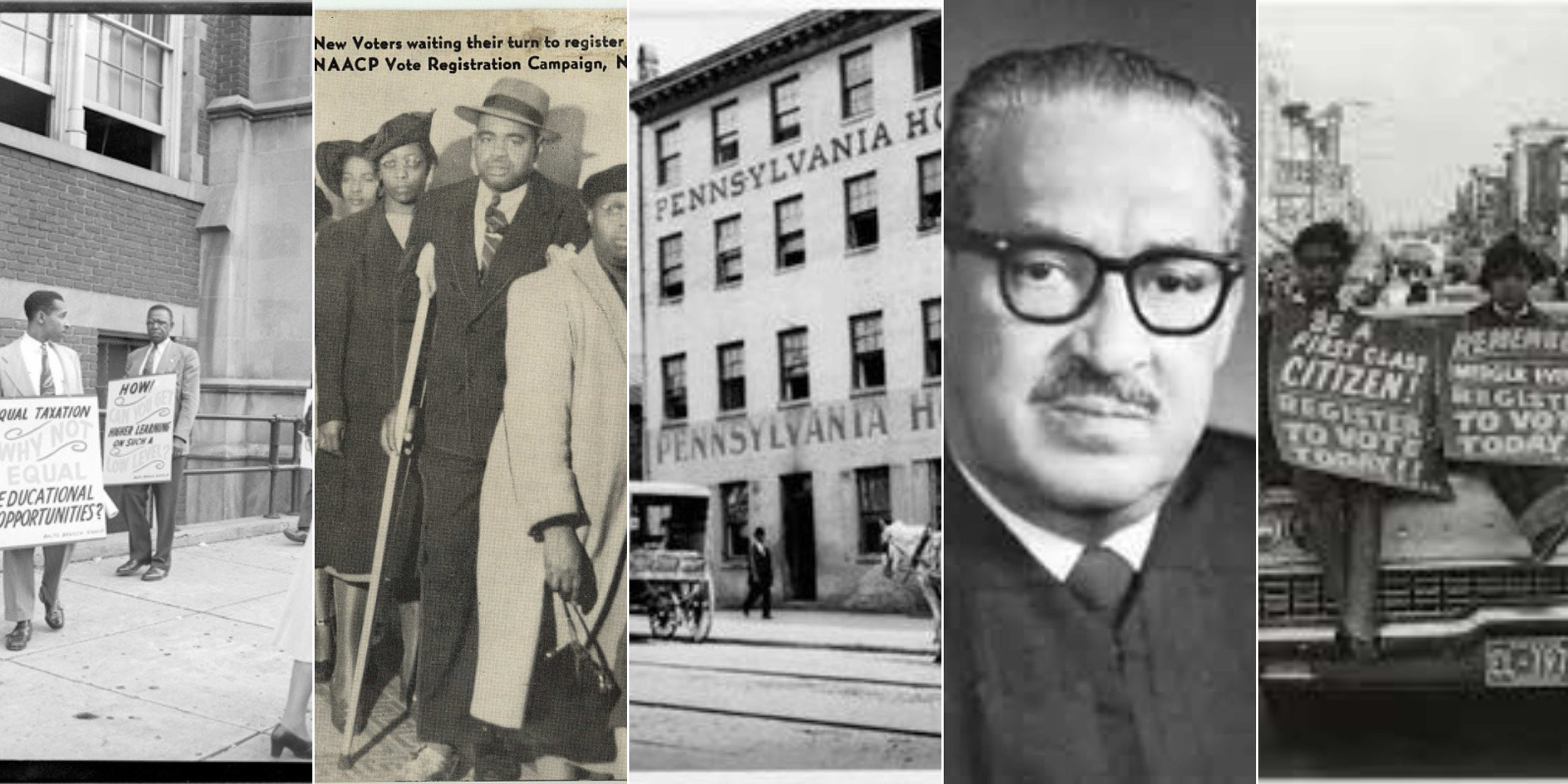
Projects
Each project will be broken into four phases:
Research
Precedents
Design
Presentation
Research - In 1937, the Federal Home Owners Loan Corporation (HOLC) published its residential security map of Baltimore, which became a symbol of race-based housing discrimination, grading neighborhoods from Grade A (Green) to Grade D (Red). Redlining and Gentrification is a major issue that is currently happening in Baltimore.
Gentrification: the process whereby the character of a poor urban area is changed by wealthier people moving in, improving housing, and attracting new businesses, typically displacing current inhabitants in the process.
Redlining: is a discriminatory practice in which services are withheld from potential customers who reside in neighborhoods classified as "hazardous" to investment; these neighborhoods have significant numbers of racial and ethnic minorities, and low-income residents.
Precedents - Precedents are analogous projects that inspire or steer design decisions. They help architects generate ideas and solve problems. Students will research current design building examples of different architectural styles, local city residential design styles, historical buildings, etc. They will uses these examples to solve and develop their own residential design that is inclusive and combat with redlining and gentrification.
Collects several images of interior and exterior examples of townhouses using any search engine.
Floor plans
Exterior Facades
Interior Images
Sections
Room, kitchen, dining, and water closet
Design- Students will use both AutoCAD and Revit to model their project. They will develop a housing prototype for a 29-foot wide single-family Rowhome, not to exceed 1,800 SF total enclosed area with a maximum of 3 stories
Program Requirements:
3 Bedrooms
1 Bathrooms, 1 Powder Room
Living
Kitchen
Dining
Outdoor spaces
Office/Playroom
Garage/Parking pad
Presentation- Students will design a presentation that shows a collection of drawings, diagrams, floor plans, views, sections, elevations, and various components of their design.
This includes:
Set Levels
Exterior & Demising Walls
Floors, Doors, Windows
Adding Dimensions and Room Areas
Furniture





